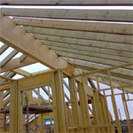
Westructure Timber Frame Company Profile
Westructure Timber Frame was established in 1996 and specialises in the design, manufacture, supply and construction of domestic and commercial timber frame properties. The company has many years of experience and has to date completed over one thousand projects throughout the UK. Timber frame structures have been specified for domestic properties, apartments, schools, nurseries, offices, medical facilities, houseboats, barns and many more.
Westructure can provide a complete design and build service or work from a client’s own drawings. The timber frame kits are delivered on-site ready for erection by the contractor, self-builder or Westructure’s own team of frame erectors. Every timber frame kit comes complete with a comprehensive set of detailed drawings to allow for an easy and straight forward build.
Services
Every project is dealt with individually by a team of three people who will transform architectural drawings into a scale model house. All the designs are available to view online using AutoCAD 3D modelling techniques, allowing the client to look in detail at the property and make adjustments before it is built. The design team will listen to and fully understand the client’s brief and will endeavour to find a cost effective solution for every requirement. Internal fittings such as staircases can be shown, even if they are not supplied by Westructure to provide a complete look. The engineering department can work with the most complex of designs to create the perfect structure.
Timber Frame Structures
Timber frame structures are being increasingly specified by the construction industry, house builders and self-builders as they offer a fast turn around and require minimal skilled build techniques. Timber frame houses are built within the factory and then delivered on-site and erected in a just a few weeks. Once the frame is erected, the outer skin of the structure can be quickly and easily installed using brick, stone, timber cladding or render. The frames allow for the installation of insulation between the timber frame panel studs, making the property energy efficient and eco-friendly. This can also be used in compliance with the new standards for insulation set by Building Regulations.
Timber frame properties are made using sustainable timber from FSC managed forests in Scandinavia. The structural framework uses stress graded softwood timber which is known for its strength, durability and resistance to the elements. The embodied energy in timber is low and the processing of timber to its finished state uses more than 25% less energy than that required for alternative materials.
Timber frames perform well in fire and will not flake, spall, melt, buckle or explode. Precise calculations can be made of the dimensions that structural timbers need to be to satisfy the UK’s strict fire and safety regulations. For improved insulation and acoustics the walls can be fitted with a high thermal insulation which will provide excellent U-Values as well as lowering heating bills and offering excellent levels of sound transmission.
Westructure Timber Frame prides itself on offering a tailor-made and environmentally friendly solution to any residential or commercial build project. The experienced and highly skilled team is fully committed to providing clients with a professional service, overseeing every project from the initial enquiry through to supply and installation. The friendly and dedicated sales team welcomes enquiries and will endeavour to create a perfect solution for any application.
Timber Window Frames
You might also be interested in local companies in Exeter.




